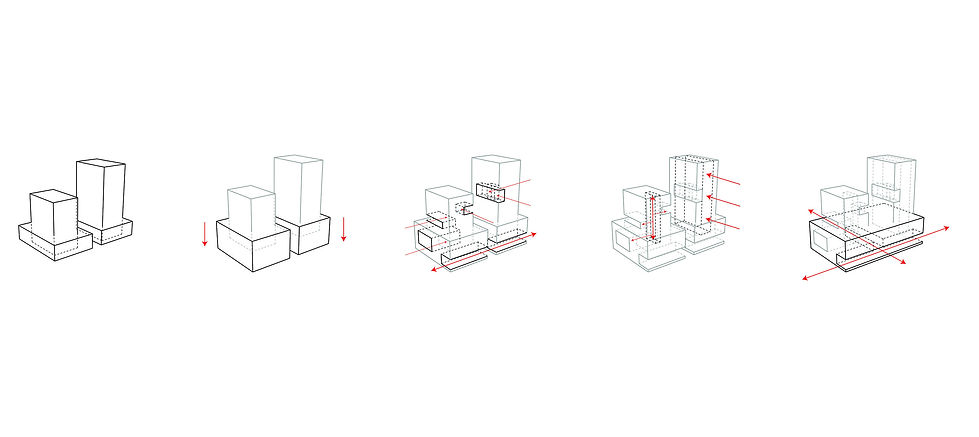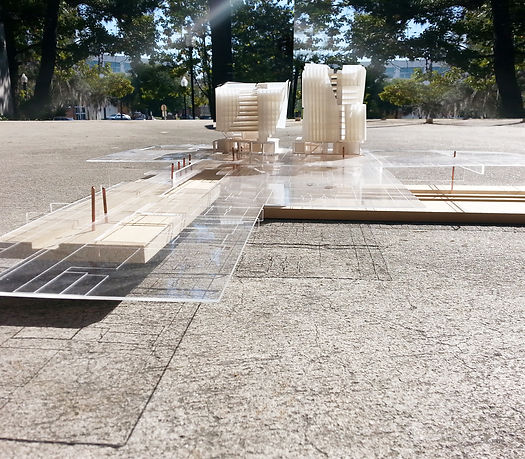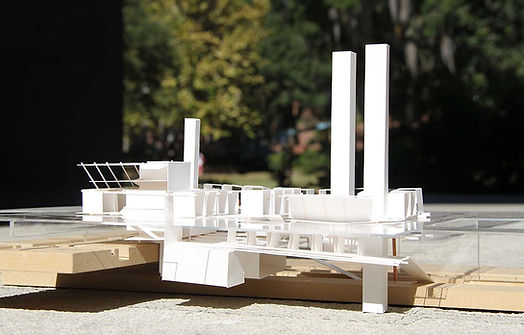
How can NYC's built environment effectively respond to user groups such as residents, tourists, and commuters?
-
Architecture
Degrees of Porosity
Architecture project focusing on user groups as a method of organization, completed in collaboration with Elizabeth Morales at University of Florida.
Working with sites 2 and 3 of the master plan for Essex Crossing, located in the Lower East Side of New York City, these towers appear to be separate entities on the surface. Below street-level is an entire new layer of activity, as is typical of NYC, that offers connectivity between not only the two towers, but also the subway, the Lowline (abandoned trolley turnaround that is proposed to be turned into an underground park) and the Market Line (underground passageway lined with shops that connect sites 2, 3, 4). With site 2 as the main subway link to Brooklyn, which is quickly emerging as almost an extension of Manhattan, many people first access the city from below the surface.
Acknowledging and welcoming this, the towers propose to give the subterranean as much importance as the street, acting as a filter from the underground up, blending three user groups - residents, tourists, and commuters - by degrees of porosity. Below street-level: underground public connections and shops. Street-level atriums: open pedestrian access from all streets. Elevated atriums: specific access for residents only.

Essex Crossing Sites 1-10
-
master plan centers on sites 2 & 3

-
pushing underground
-
gathering spaces
-
vertical access
-
connecting passages

Essex Crossing Site Plan
-
site 2 (left) & site 3 (right)
Williamsburg Bridge to the north
Lowline below Broome St
-
volumetric study

Section A: looking south

Section B: looking east to Site 3
-
Lowline (left) & Market Line (right) with the theater transitioning between the two
Site 3 is more privatized at and above street level, due to the residential nature of the site. Porosity allowing the public into this tower was kept to a minimum, to respect the inhabitants. Each tower is a unique balancing act, finding the equilibrium to allow the user groups to blend comfortably while still allowing for degrees of separation.

Renders
-
above: Market Line, serving the economic nature of Essex Crossing gateway
left: public atrium on site 2, a grand entry tying together the layers of porosity



Model
-
transparent street level

Elevated Atriums
-
specific for residential user groups
(site 2 left, site 3 right)
Street Level Atriums
-
completely public
Pedestrian Access
-
entrances from all streets
Below Street Level
-
public underground connections
Composite
-
major access points
Outcomes
-
The main outcome of this project was a change of perspective on my part. Although it came very late—my final year of studies as an architecture student—it heavily influences the way I now work as a designer. Thinking about user groups and systems at an urban scale, rather than thinking of a proposed design in isolation, led to a greater understanding of the designer's responsibility to consider impact on long-term residents of an area.
Understanding an experience through diagramming and researching alone is quite different than understanding an experience by talking to the people who live that experience. I want to design with users, not for users; I want to design systems that promote equitable development.
-
Selected Research & Process

Retail Spaces
-
Retail serves the economic opportunities of site 2, creating a facade of shops at street level that threads below ground down into the Market Line. The Market Line is naturally lit by light wells placed within street level plazas on sites 2 and 3. At street level, the light wells act as seating.

Cultural Spaces
-
Cultural amenities infiltrate the base of site 2. The Warhol Museum can be entered from the interior atrium or the Market Line, and extends vertically. The theater is placed between sites, inviting circulation to the Lowline, as well as providing a subterranean atrium.

Residential Spaces
-
The residential connection is carefully placed; residents can access from the exterior of the building, or from within the atrium. A few floors up, an atrium promotes mixing of residents and Warhol guests. Farther up, another atrium caters to the needs of residents only.

Initial Sketch: Site 2
-
Site 2 is a gateway to Brooklyn, as well as the rest of Manhattan, and the street can be considered as just another transparent layer within a multi-layered city. In response to this, this tower holds a selectively public program including the Warhol Museum and a theater, therefore having a greater degree of street level porosity. With a grand entrance ramp via its central public atrium, the street level communicates with the subterranean spaces in a clear and visible way. The ramp descends to meet the subway, the Market Line, and the Lowline. The underground theater acts as an intermediary, transitioning the bustling Market Line atmosphere into the leisure of the Lowline.


Model
-
in-process construction of the
crucial transition from underground to street level
